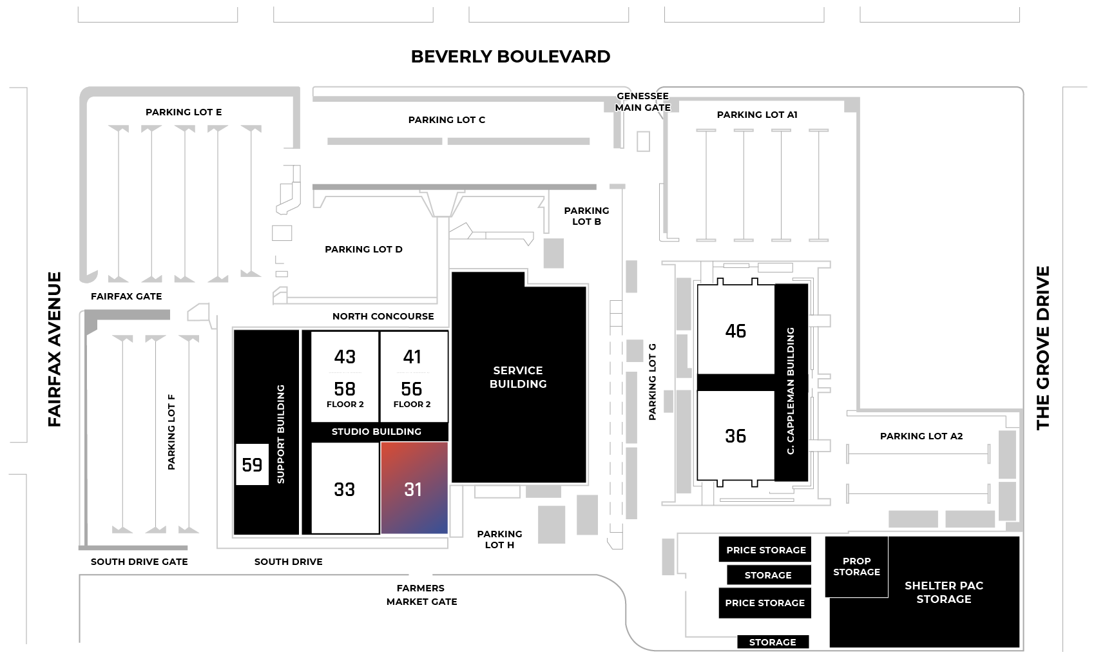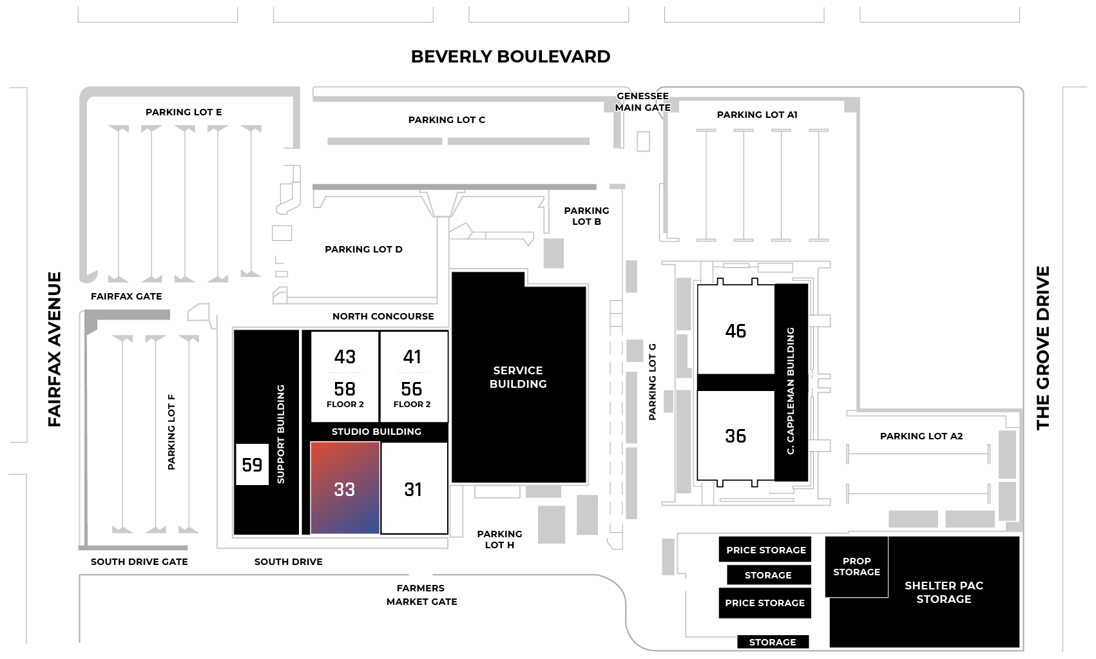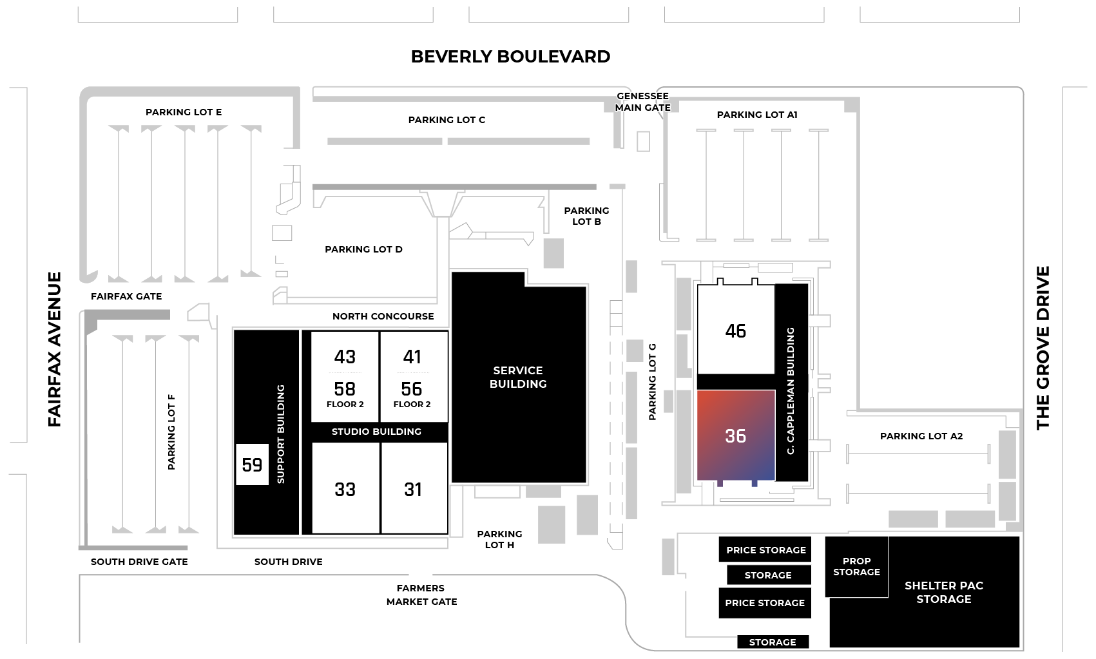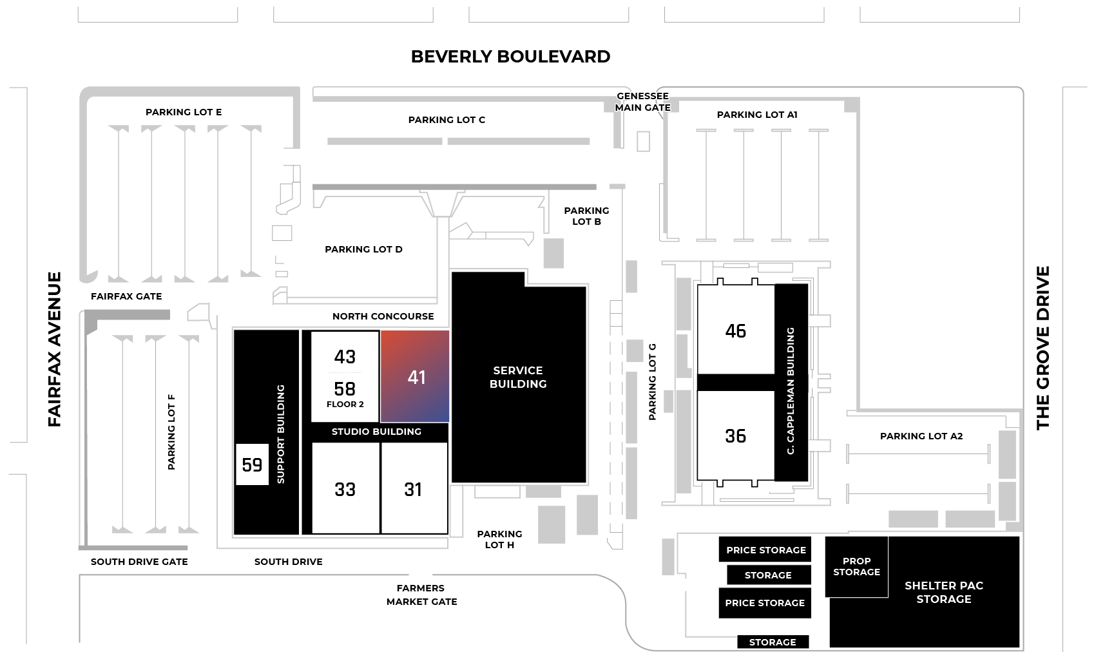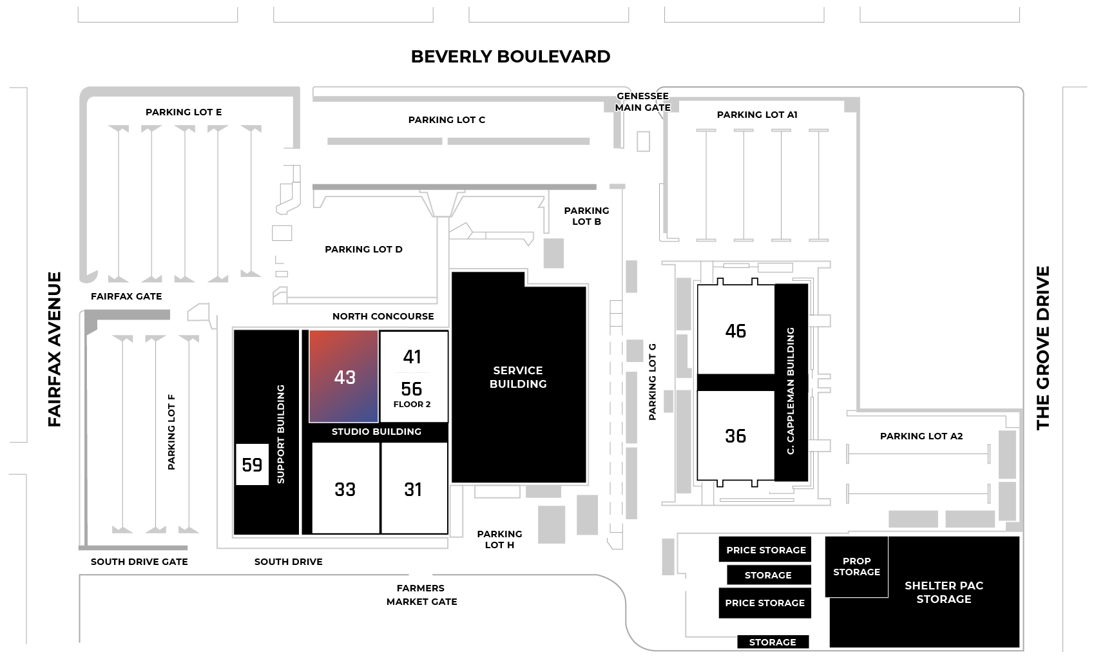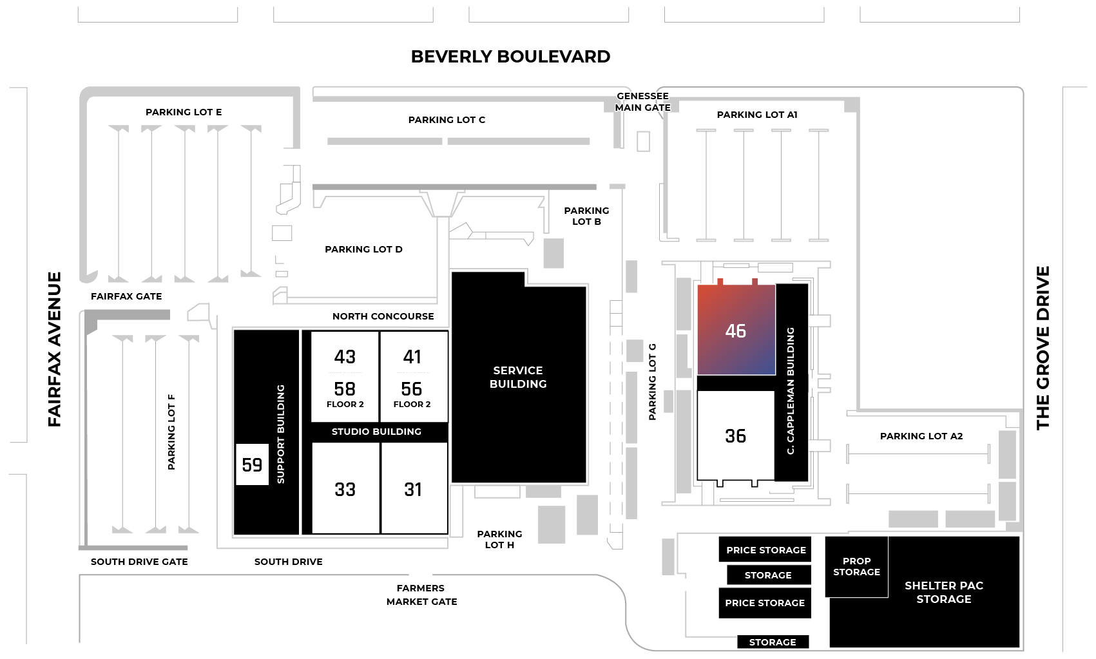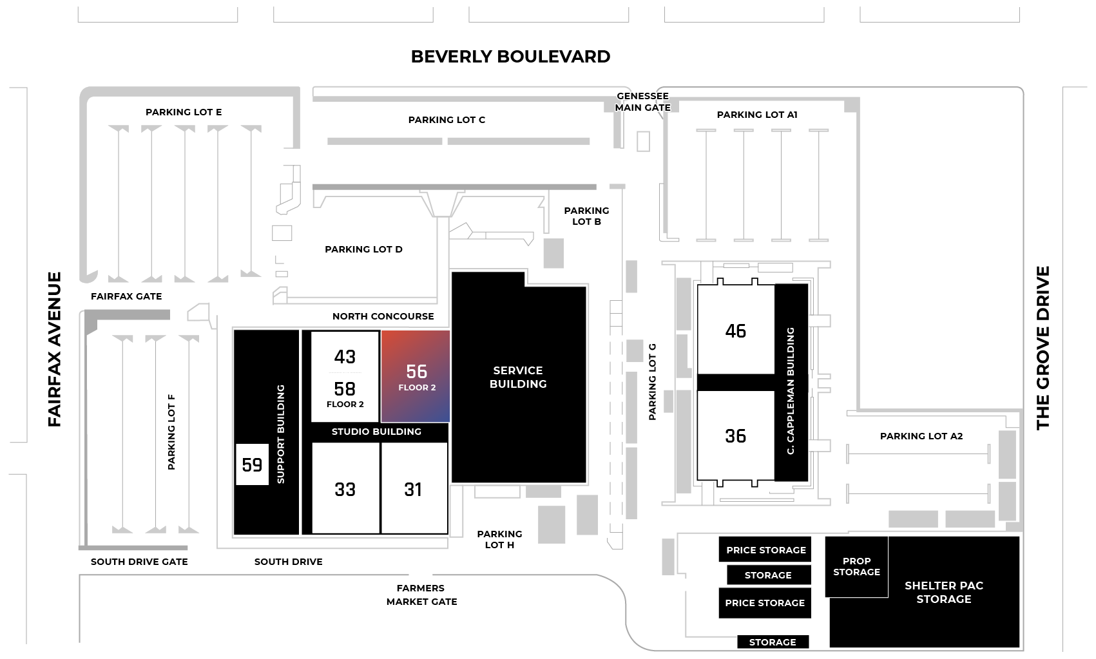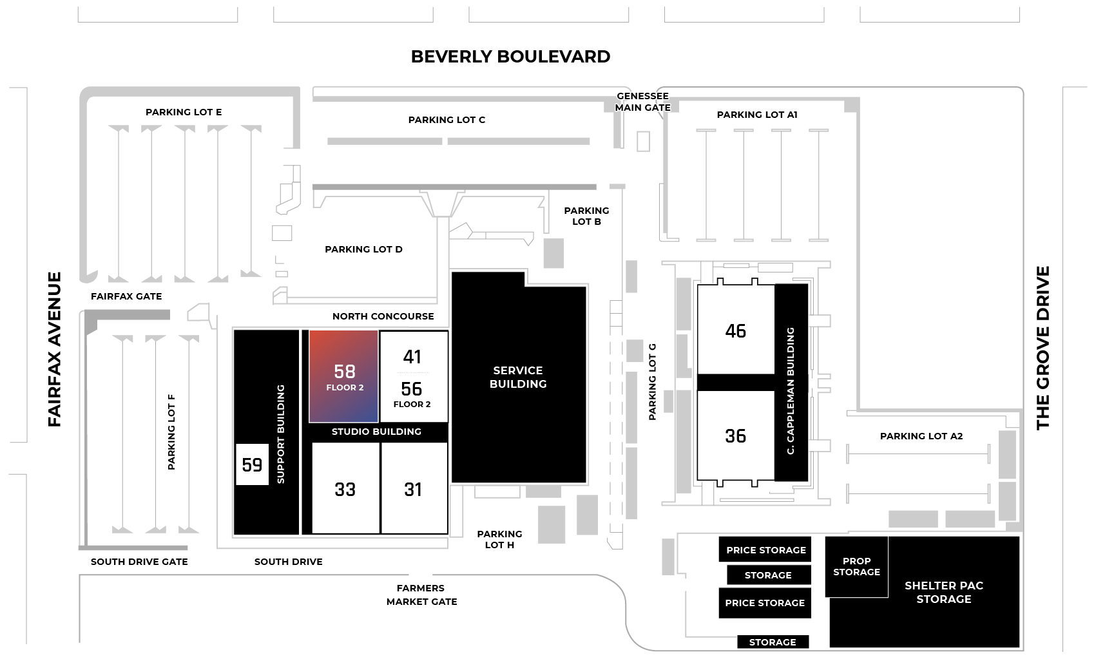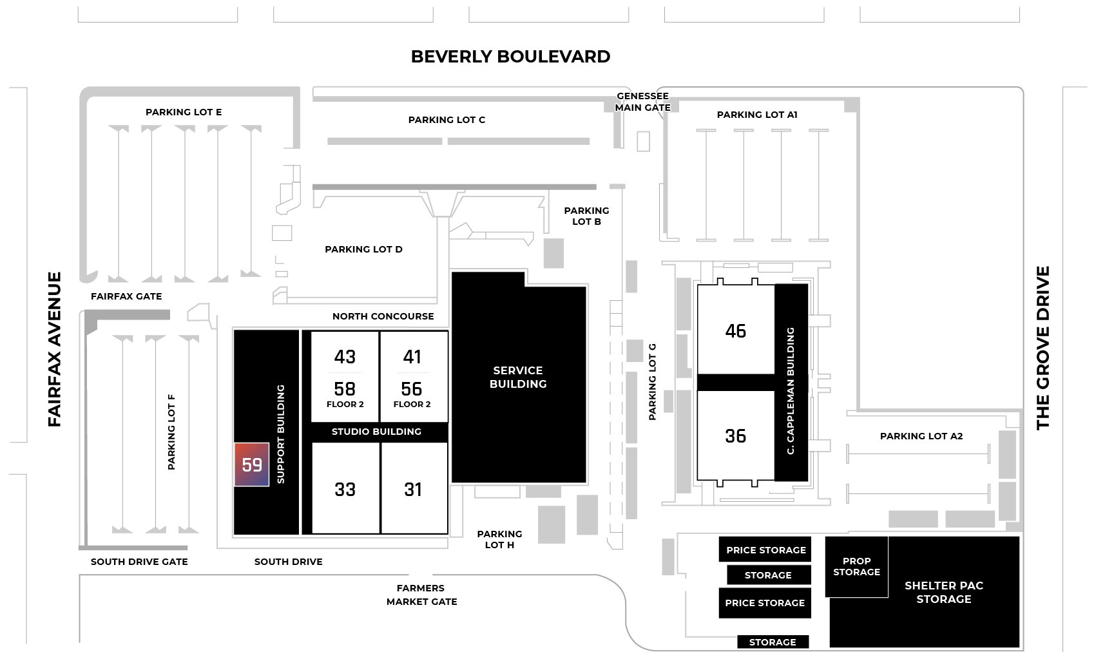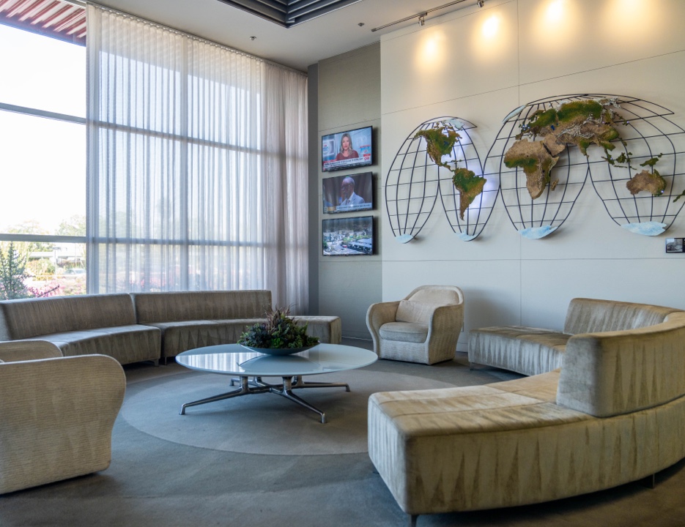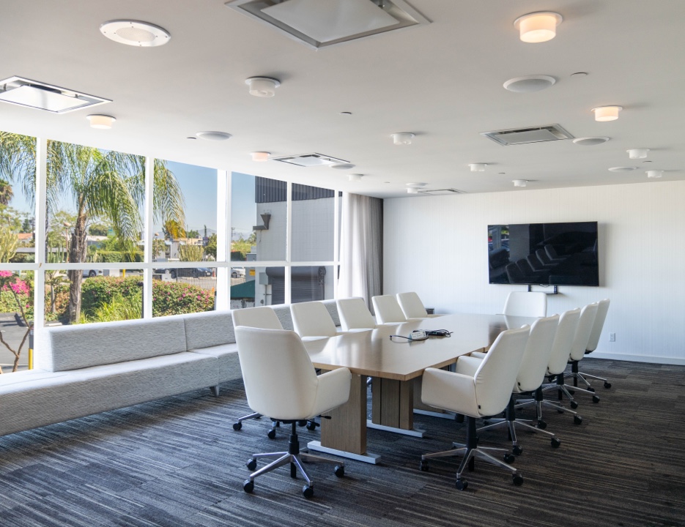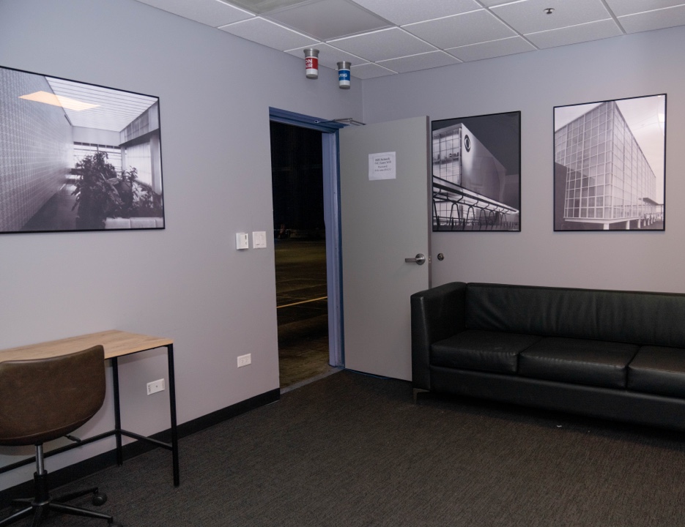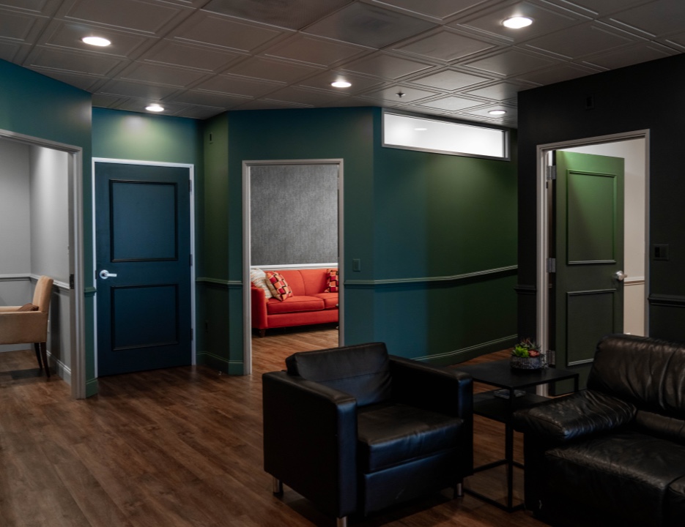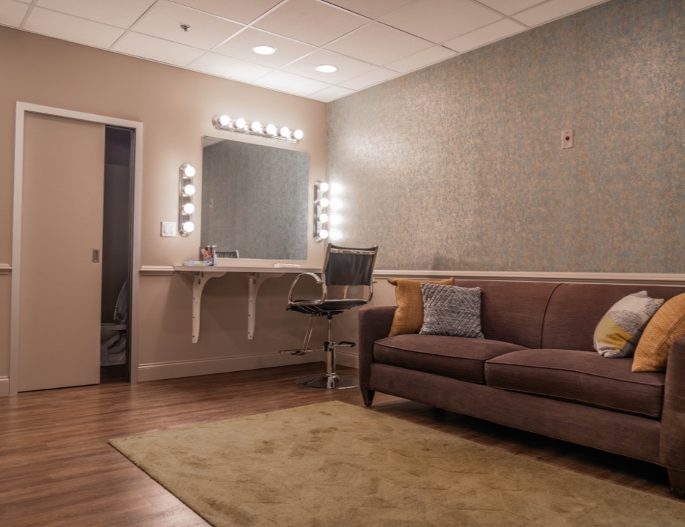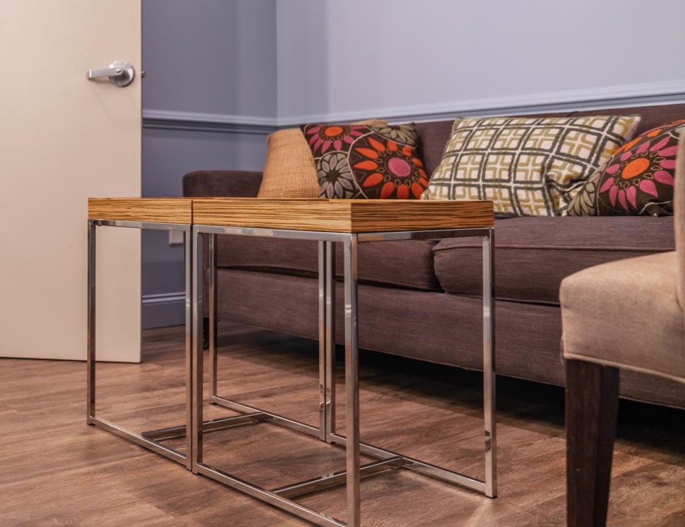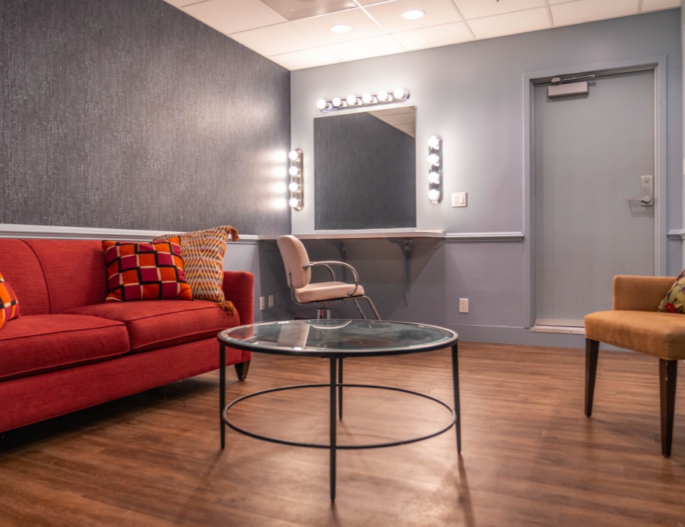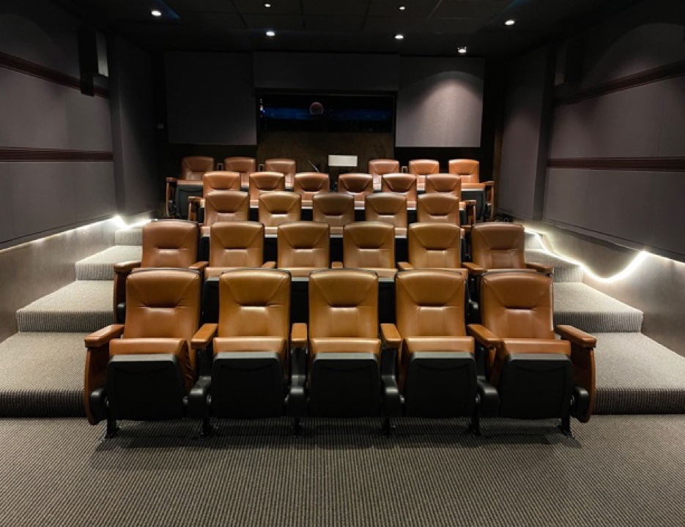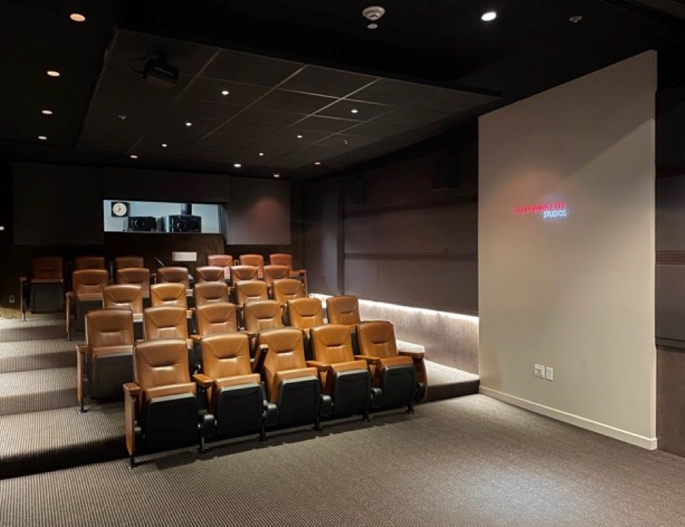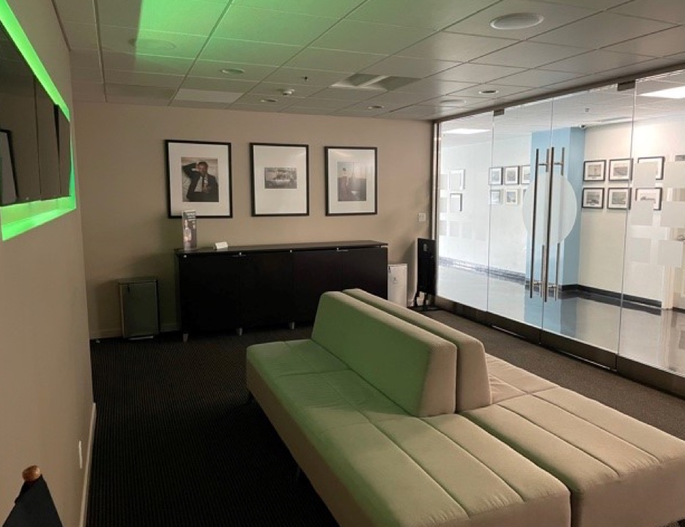At Television City, we can service all types of productions, from single camera comedies and dramas, to talk and variety shows. Our sound stages come in various sizes, all with production support and storage space, and many equipped with state-of-the-art, full-service control rooms.
Television City
Stages for Every Production
- Flexible office suites with spectacular views up to 16,000 SF
- Private, 28-seat screening room offering first-run movie selections and A/V support staff
- 9 sound stages
- 95,540 SF of stages
- 325,450 SF of production support and storage space
- 24/7 Security, CCTV, and Emergency Medical Technicians
- 22,000 SF of dressing rooms
Stage Availabilities
Stage 31 — Approx. 13,730 Square Feet
Dimensions
130’ x 110’
Height (FT)
26’
Door (WXH)
14’ 8” x 14’ 5”
Power
(6) 200 amps
AC
117 tons
Stage 33 — Approx. 13,730 Square Feet
Dimensions
130’ x 110’
Height (FT)
24’
Door (WXH)
14’ 5” x 14’ 9”
Power
(120) 400 amps
(3) 200 amps
AC
120 tons
Stage 36 — Approx. 15,446 Square Feet
Dimensions
110’ x 139’
Height (FT)
42’
Door (WXH)
16’ x 16’
16’ x 18’
Power
(3) 600 amps
AC
125 tons
Stage 41 — Approx. 11,146 Square Feet
Dimensions
110’ x 103’
Height (FT)
30’
Door (WXH)
15’ x 14’ 6”
Power
(125) 400 amps
(4) 200 amps
(1) 100 amps
AC
125 tons
Stage 43 — Approx. 11,635 Square Feet
Dimensions
109’ x 110’
Height (FT)
30’
Door (WXH)
14’ 11” x 14’ 8”
Power
(5) 200 amps
(1) 100 amps
AC
105 tons
Stage 46 — Approx. 15,464 Square Feet
Dimensions
110’ x 139’
Height (FT)
42’
Door (WXH)
16’ x 16’
16’ x 18’
Power
(3) 600 amps
(1) 200 amps
(1) 175 amps
AC
125 tons
Stage 56 — Approx. 7,020 Square Feet
Dimensions
105’ x 70’
Height (FT)
15’
Door (WXH)
12’ x 12’
Power
(2) 400 amps
(2) 225 amps
(2) 50 amps
AC
65 tons
Stage 58 — Approx. 3,325 Square Feet
Dimensions
70’ x 59’
Height (FT)
15’
Door (WXH)
12’ x 12’
Power
(1) 200 amps
(1) 20 amps
AC
21.5 tons
Stage 59 — Approx. 1,557 Square Feet
Dimensions
55’ x 30’
Height (FT)
13.9’
Door (WXH)
5’ 11” x 12’
Power
(1) 400 amps
(1) 100 amps
(1) 60 amps
(1) 20 amps
AC
7.5 tons
Offices
Television City offers 322,690 square feet of different office types and sizes–whether you’re filming a production, or just looking for workspace.
- Production Office Suites
163,090 SF total, sizes ranging from 150-4,000 SF - General Office Suites
159,600 SF total, sizes ranging from 155-15,000 SF - In-house telecommunications support
- Comprehensive telephone system and video conferencing capabilities
- High-speed internet and wireless capabilities
- Tech support
- 24/7 maximum security
- 13,000 SF of conference rooms, technical space and data centers
Office Availabilities
Screening Room
- 28 seats
- 15’ 4” x 6’ 5” screen
- Christie CP-2220 – 2K Resolution Projector

